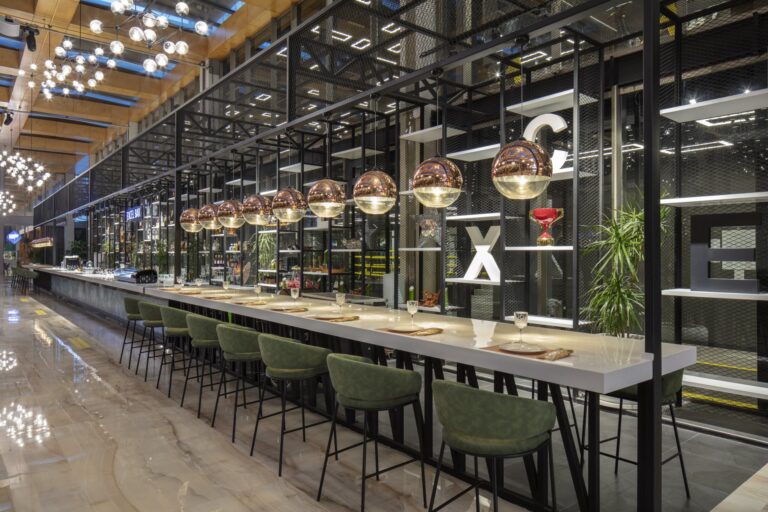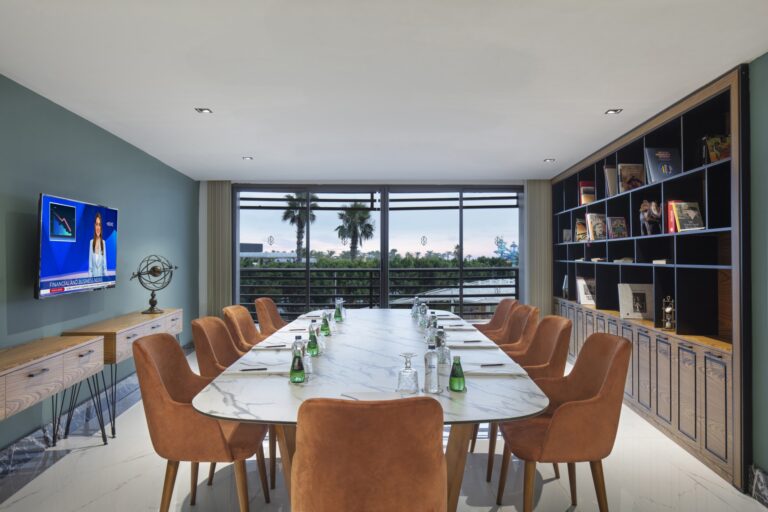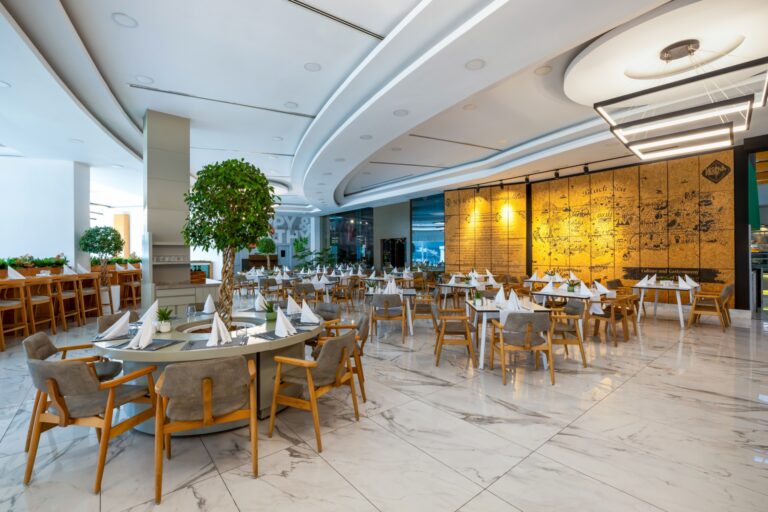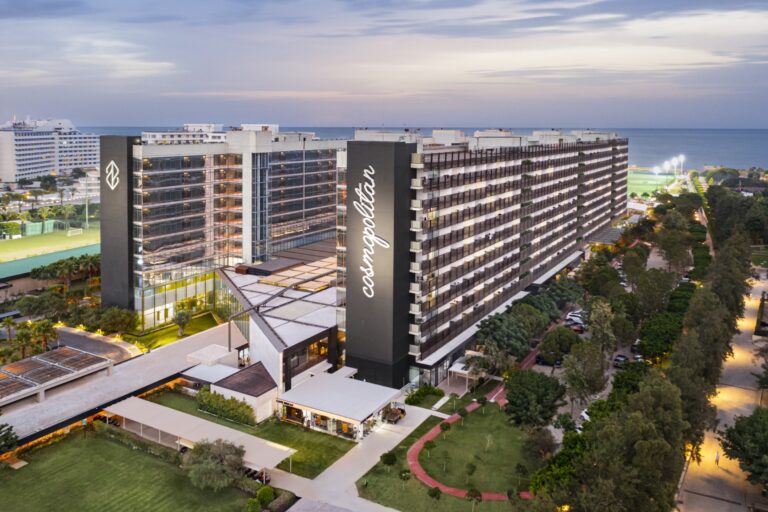Nirvana Cosmopolitan – Lara, Antalya
Profesyonel Futbol Kampları İçin Üst Düzey Tesisler
Antalya’nın Lara bölgesinde yer alan Nirvana Cosmopolitan, futbol takımları için ideal kamp olanakları sunan seçkin bir tesistir. Tesis bünyesinde, UEFA standartlarına uygun 2 adet doğal çim futbol sahası bulunmaktadır. Bu sahalar, 110 x 70 metre ölçülerinde olup, gece antrenmanları için “Class2” LED ışıklandırma sistemleriyle donatılmıştır.
Futbol sahalarının yanı sıra, soyunma odaları, duş odaları, malzeme odaları ve koşu parkurları gibi ek hizmetler de mevcuttur. Tesisin spor merkezi, profesyonel futbol takımlarının tüm ihtiyaçlarını karşılayacak şekilde donatılmıştır.
Nirvana Cosmopolitan, konforlu konaklama seçenekleri ve kapsamlı spor olanaklarıyla, futbol takımlarının hem fiziksel hem de mental olarak en iyi şekilde hazırlanabilecekleri bir kamp ortamı sunar.
Property features
Type:
House
Bedrooms:
6
Total Area:
10.000 sq. ft.
Bathrooms:
4
Swimming Pool:
45.sq.ft
Style:
Modern, Minimalist
KEY FEATURES
Lorem ipsum dolor sit amet, consectetur adipiscing elit, sed do eiusmod tempor incididunt ut labore et dolore magna aliqua. Ut enim ad minim veniam, quis nostrud exercitation ullamco.
01 Furniture Layout
A well-designed floor plan optimizes space utilization, promotes smooth traffic flow, and caters to your lifestyle. This might include an open concept living area for entertaining, dedicated workspaces for remote work, or mudrooms for organized entryways.
02 NATURAL LIGHT & VENTILATION
A well-designed floor plan optimizes space utilization, promotes smooth traffic flow, and caters to your lifestyle. This might include an open concept living area for entertaining, dedicated workspaces for remote work, or mudrooms for organized entryways.
03 APPEALING CURB APPEAL
A well-designed floor plan optimizes space utilization, promotes smooth traffic flow, and caters to your lifestyle. This might include an open concept living area for entertaining, dedicated workspaces for remote work, or mudrooms for organized entryways.
04 ENERGY EFFIENCY
A well-designed floor plan optimizes space utilization, promotes smooth traffic flow, and caters to your lifestyle. This might include an open concept living area for entertaining, dedicated workspaces for remote work, or mudrooms for organized entryways.


ABOUT ApexSTUDIO
We create homes, not just spaces. Your well-being is our canvas, designed to reflect your unique style. Let’s transform your life, together.

































