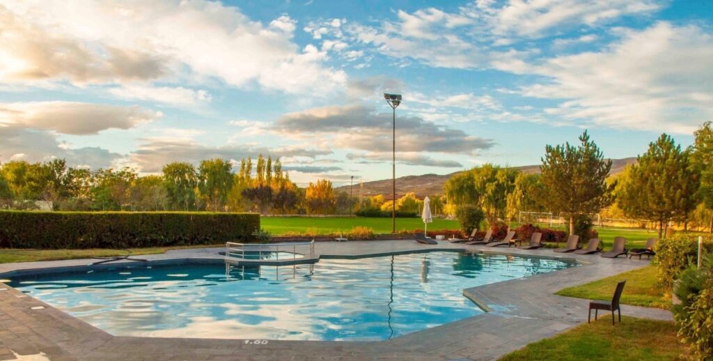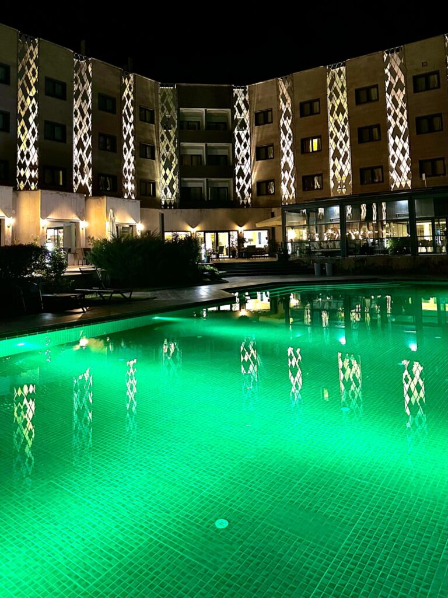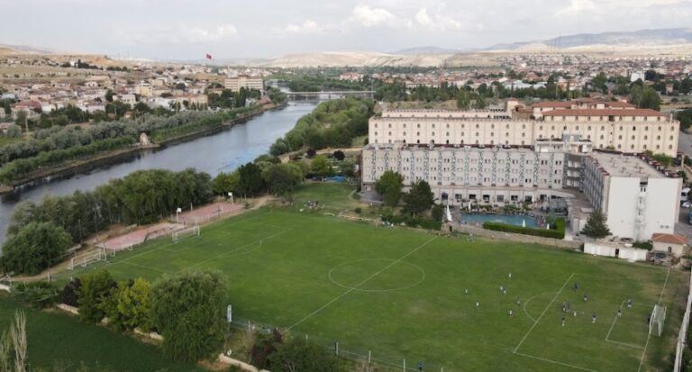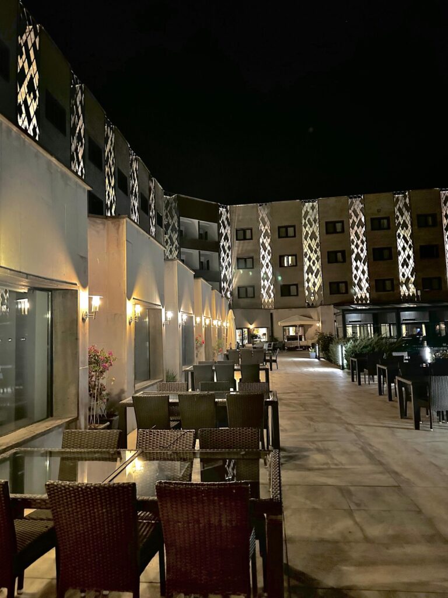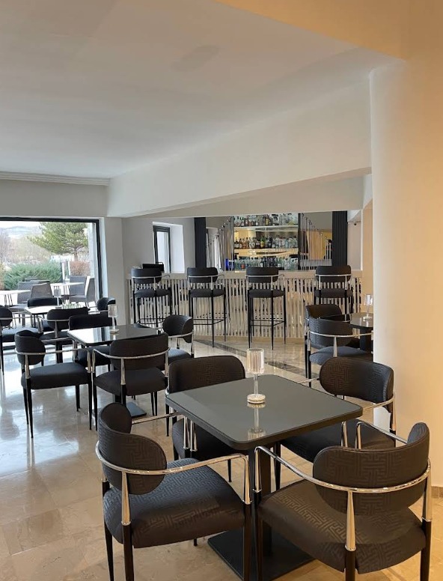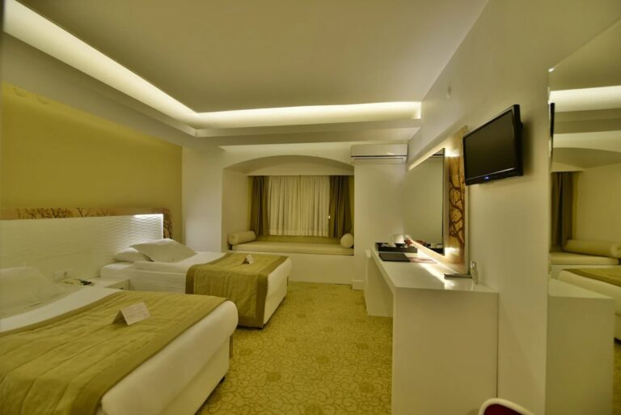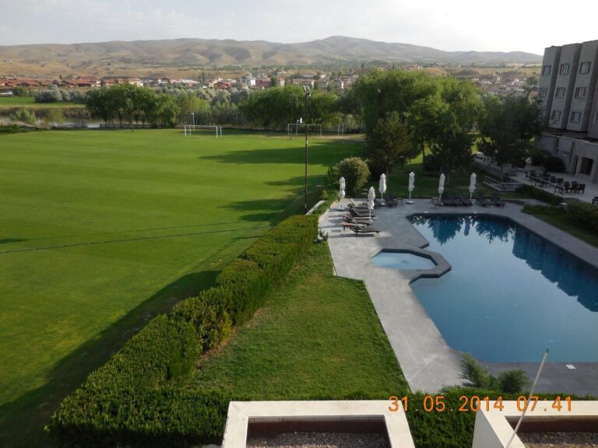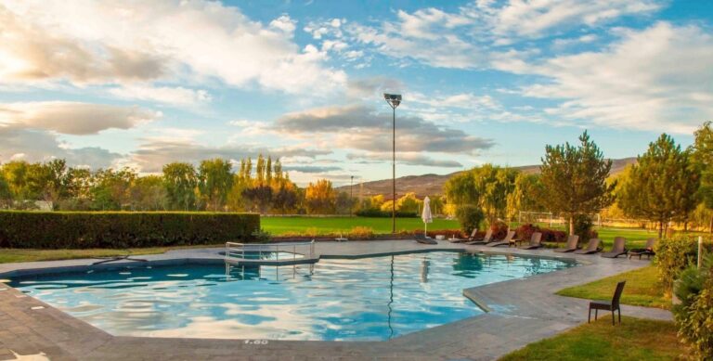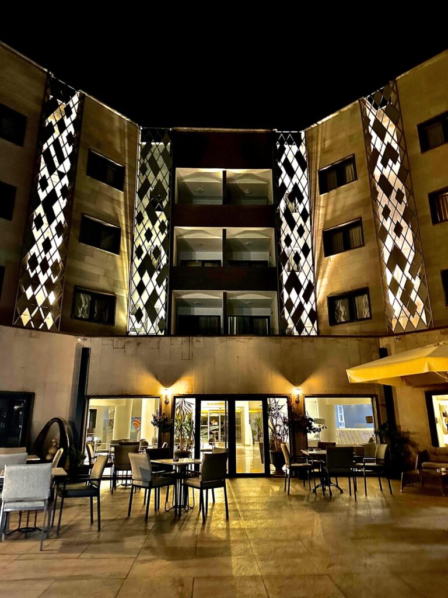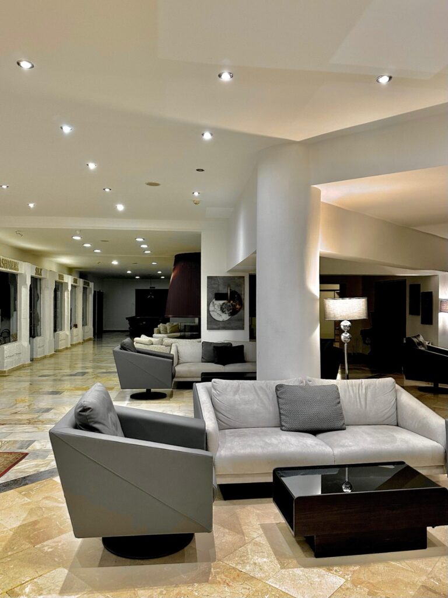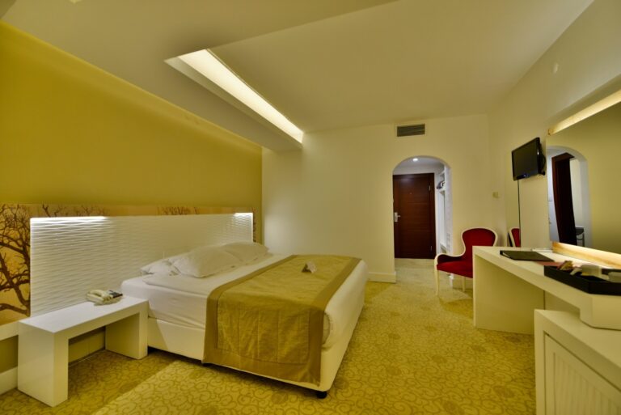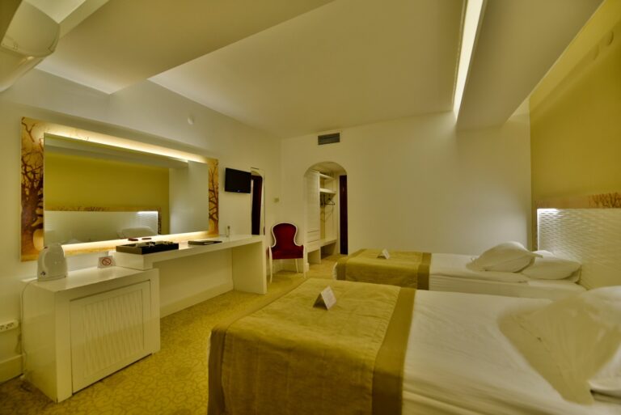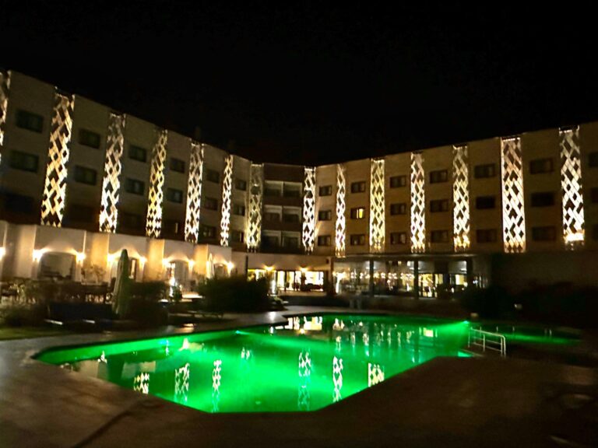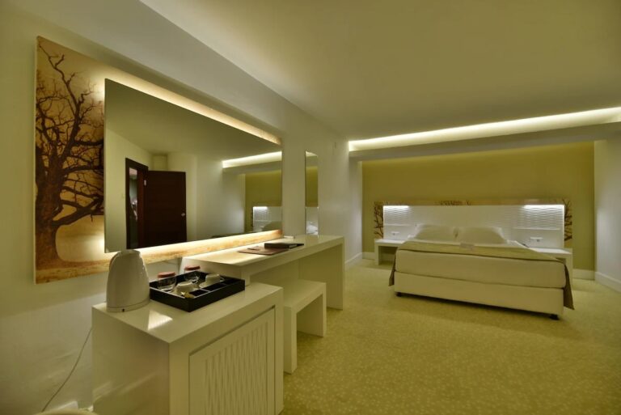Avrasya Hotel - Kapadokya
FORASPOR, profesyonel futbol kulüplerinin devre arası ve sezon öncesi hazırlık kamplarını en üst düzeyde organize etmek amacıyla kurulmuş bir seyahat ve spor organizasyon firmasıdır. Uluslararası standartlarda sunduğu hizmetler çerçevesinde, Kapadokya’nın kalbinde yer alan ve tarih ile lüksü bir araya getiren bu özel oteli de portföyüne dahil etmiştir. Özenle restore edilen tarihi yapısı, modern konforla harmanlanmış odaları ve dünya mutfaklarından ilham alan restoranıyla bu otel, kamp sürecinde üst düzey konaklama ve rahatlık arayan kulüpler için ideal bir seçenektir. Göreme Açık Hava Müzesi ve Peri Bacaları gibi önemli noktalara yakınlığıyla, hem antrenman hem de dinlenme açısından mükemmel bir konum sunmaktadır. FORASPOR, spor kulüplerinin ihtiyaç duyduğu tüm detayları düşünerek, bu benzersiz otelde eksiksiz bir kamp deneyimi yaşatmayı hedeflemektedir.
Property features
Type:
House
Bedrooms:
6
Total Area:
10.000 sq. ft.
Bathrooms:
4
Swimming Pool:
45.sq.ft
Style:
Modern, Minimalist
KEY FEATURES
Lorem ipsum dolor sit amet, consectetur adipiscing elit, sed do eiusmod tempor incididunt ut labore et dolore magna aliqua. Ut enim ad minim veniam, quis nostrud exercitation ullamco.
01 Furniture Layout
A well-designed floor plan optimizes space utilization, promotes smooth traffic flow, and caters to your lifestyle. This might include an open concept living area for entertaining, dedicated workspaces for remote work, or mudrooms for organized entryways.
02 NATURAL LIGHT & VENTILATION
A well-designed floor plan optimizes space utilization, promotes smooth traffic flow, and caters to your lifestyle. This might include an open concept living area for entertaining, dedicated workspaces for remote work, or mudrooms for organized entryways.
03 APPEALING CURB APPEAL
A well-designed floor plan optimizes space utilization, promotes smooth traffic flow, and caters to your lifestyle. This might include an open concept living area for entertaining, dedicated workspaces for remote work, or mudrooms for organized entryways.
04 ENERGY EFFIENCY
A well-designed floor plan optimizes space utilization, promotes smooth traffic flow, and caters to your lifestyle. This might include an open concept living area for entertaining, dedicated workspaces for remote work, or mudrooms for organized entryways.


ABOUT ApexSTUDIO
We create homes, not just spaces. Your well-being is our canvas, designed to reflect your unique style. Let’s transform your life, together.
